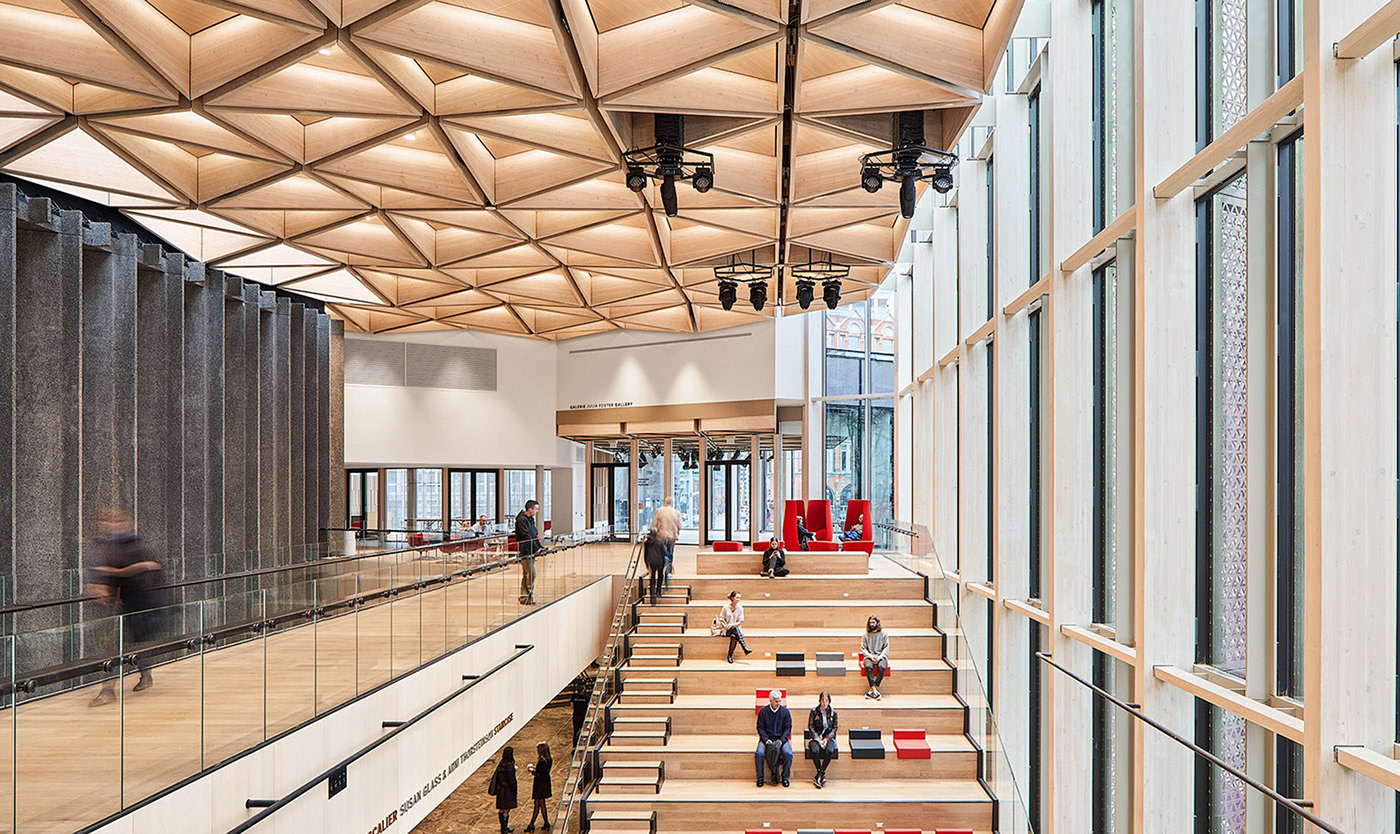
The National Arts Centre (NAC) has been a cultural destination in the heart of Ottawa for the past half-century. To celebrate Canada's 150th anniversary the NAC began the transformation of their space to make it more accessible to the general public, and received the largest government investment for cultural infrastructure. This included an addition of 60,000 square feet and renovation of 20,000 square feet by Diamond Schmitt Architects, bringing increased public space, a 65 foot-tall tower wrapped in transparent LEDs, an additional stage and ticket office and additional programming areas for events. Entro designed the comprehensive wayfinding and donor recognition program spanning the interior and exterior of the building.
The NAC was originally built for the 1967 Centennial celebrations and is a stunning showcase of brutalist architecture in Canada with its geometric structure and minimal windows. This structure is based on six triangular grids that join to form a hexagon. Diamond Schmitt Architects' glass and wood addition nods to the original architecture in its detailing but softens the brutalist style with the warmth of the materials and by allowing the space to fill with light. To complement the renewed vision for the addition, we used the same underlying grid for the sign system and in our material selections of bronze, glass and acrylic.
This brutalist form presented some challenges as the 60 degree angles within the overall hexagonal system were not intuitive from a navigation standpoint. We were however careful not to oversign favouring a minimal approach to facilitate orientation. To avoid the possible confusion of users navigating through multiple entrances levels and four separate theatres, signs are strategically located and designed to provide consolidated information similar to an office building directory. We also clearly identified entrances with clean, bold signage that accounted for both French and English donor names.
The voice and messaging of NAC fundraising is anchored by optimism and inspiration, and we designed the donor program to be congruent with these emotional tones. The design details of the installations are also inspired by the architectural history of the building and its present characteristics. The named spaces follow a similar design, with French and English translations reading left to right, allowing viewers of either language to read area names in their natural order.
Patterned, bright white backgrounds for the wall displays brighten up surrounding areas while honouring the hexagonal grid of the original Brutalist building. Size, depth and colour are used to visually represent donor levels, while playing with light and shadow to add an engaging dimension of complexity. We echoed the neutral colour palette of the architecture with elegant earth tones and metallic finishes. This limited colour palette also ensures that the hierarchy of donors is subtle, and nods to the overall vision of shared generosity.
The project has been widely praised, receiving awards from the 2017 Ottawa Urban Design Award, the Ontario Wood Council, the National Wood Council and the Graphis Design Annual Silver Award in 2019. Entro enhanced and supported this stunning architecture to help make the building welcoming and navigable, easing anxiety for new visitors. The next phase of this transformative expansion will include updates for staging, lighting and sound.






AWARDS: GRAPHIS DESIGN ANNUAL SILVER AWARD, 2019


